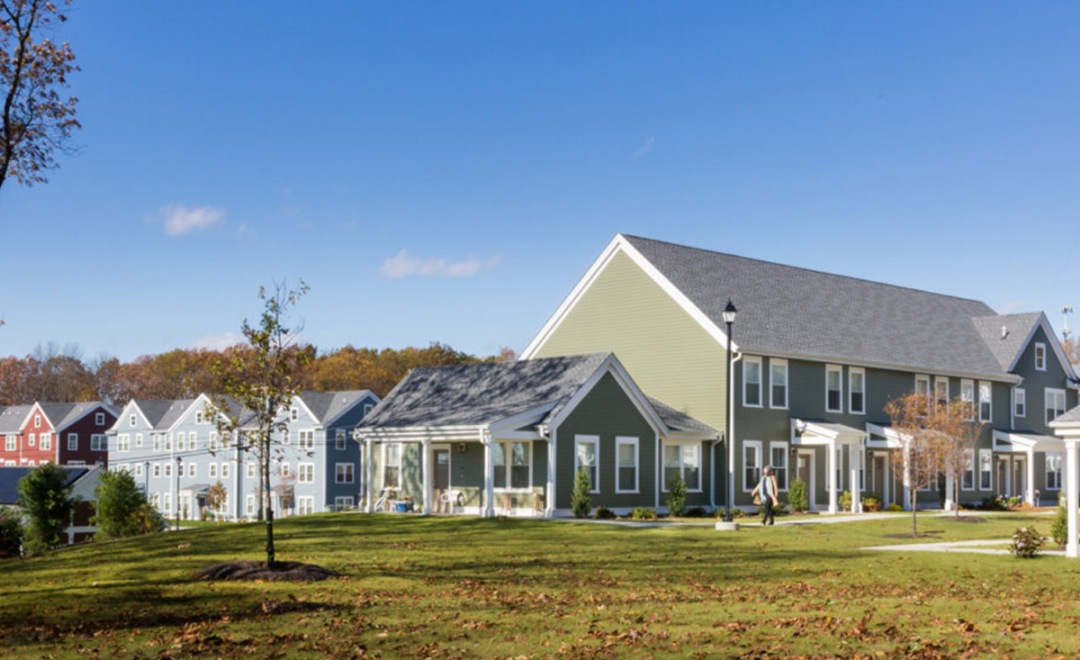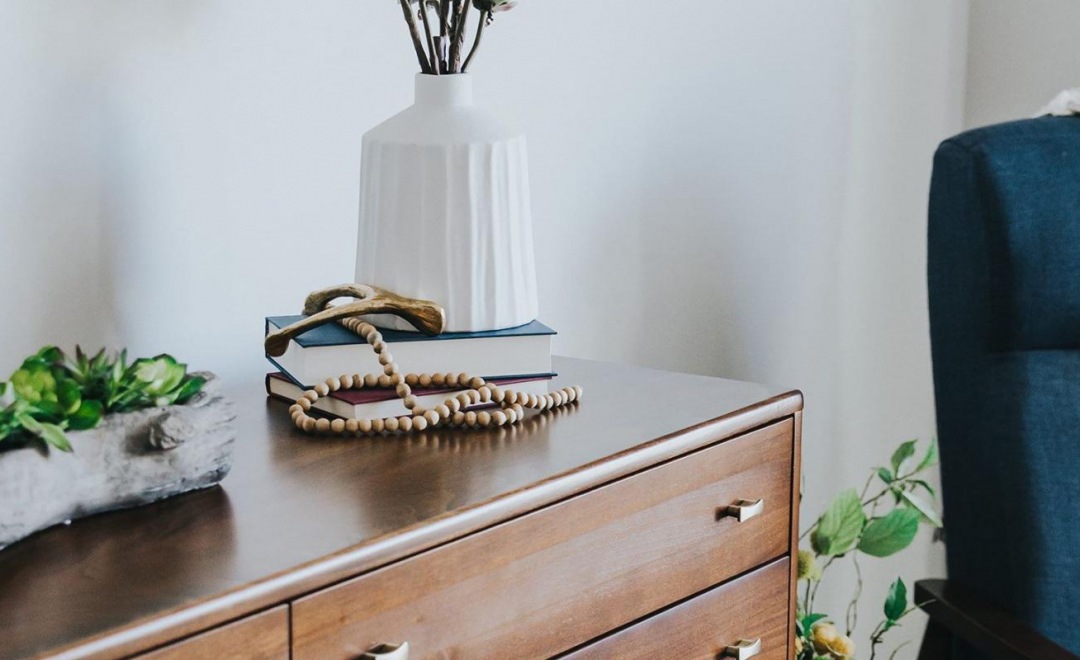Affordable Townhouse Apartments
Davis Gardens Apartments is a luxurious townhouse-style apartment community nestled into a quiet area of Waterbury, Connecticut. Residents can enjoy a peaceful country setting along with the convenience of being close to shopping, restaurants, and major highways including Route 8 and I-84. We accept Housing Choice (Section 8) and VASH vouchers.
Featured Amenities
-
On-Site Management
-
Energy Star Appliances
-
Private Patios
-
Spacious Walk-In Closets
-
Community Room
-
Nearby Playground
-
Public Transportation
-
24-Hour Maintenance
-
On-Site Laundry Center
-
Pet-Friendly Community
-
Water, Sewer, and Trash Removal Included in Rent
-
Online Rent Payments Available
Find Your Perfect Fit
1 Bedroom
647-712 sqft
2 Bedroom
908-982 sqft
3 Bedroom
1260-1300 sqft
Get In Touch
Want to know more about Davis Gardens? Drop us a line. We'd love to connect with you.
154 Warner Street, Waterbury, CT 06704


